Ahanghama Co-Living Sri Lanka
Ahanghama Co-Living Sri Lanka
Reforma
En colaboración con DXMID Designs dirigida por Ismael AbedinIngelmo, estamos desarrollando la edición de Sri Lanka de la empresa AhanghamaColiving.
Con base en la costa sur de Sri Lanka, entre Galle y Matara, en las afueras de la ciudad de Ahangama, hemos aprovechado el entorno paradisíaco para renovar y ampliar una casa de hormigón y mampostería local en un espacio de cohabitación de 2 pisos que alberga hasta 12 personas .
La fauna y flora del lugar, monos, lagartos monitores, pavos reales, mangos, papayas y cocoteros reyes, entre otros, se observan a través de la perforación de todas las fachadas con componentes de madera enmarcados que están estandarizadas para reducir costos. Éstas actúan como ventanas, sistemas de sombra y unifican los ambientes interiores y exteriores para permitir la experiencia del sitio como un espacio continuo.
El tejado se basa en sistemas de techos de madera locales que permiten una iluminación natural cenital, lo suficientemente resistente para soportar vientos de tormenta ecuatoriales locales y protección contra la lluvia. Su escala vertical genera un vacío que contextualiza las actividades de la vida diaria de los arrendatarios internacionales dentro del patrimonio espacial local construido.
TAM ATB en colaboración con DXMID Designs

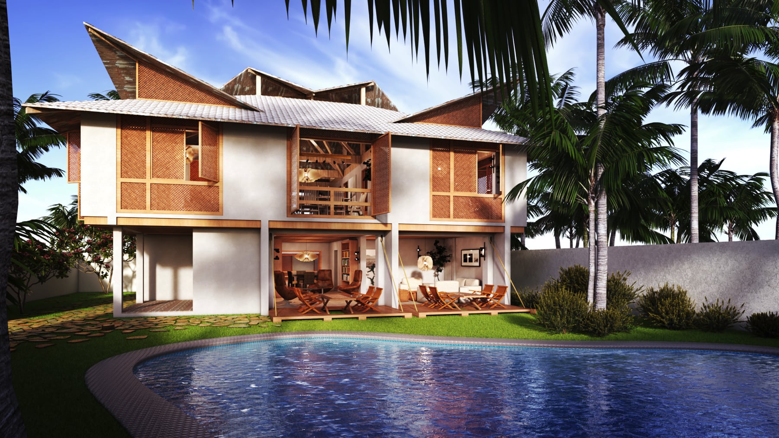
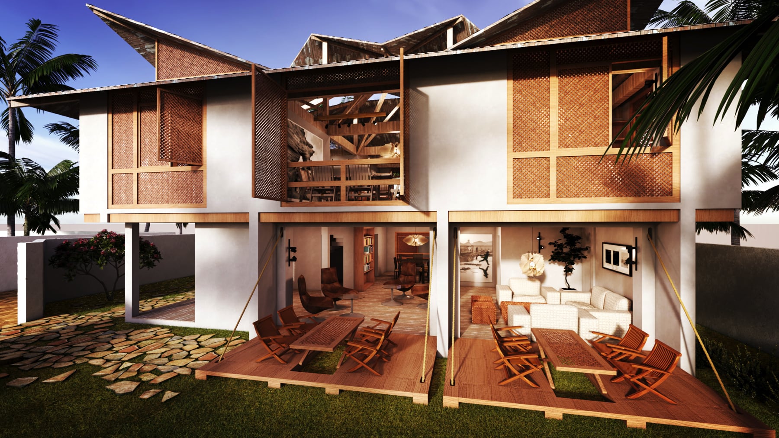
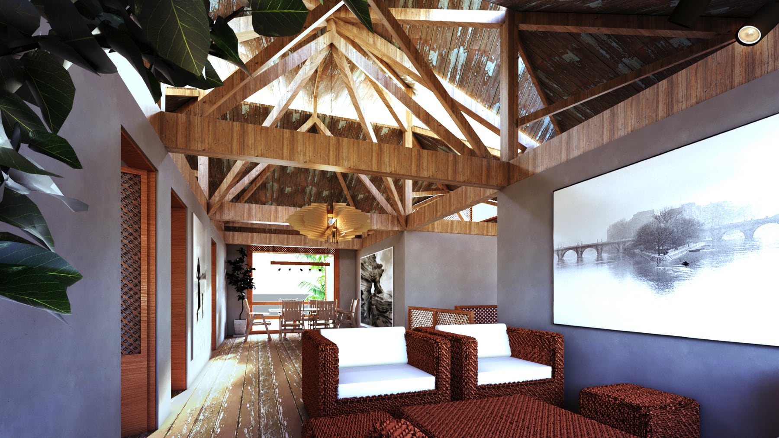
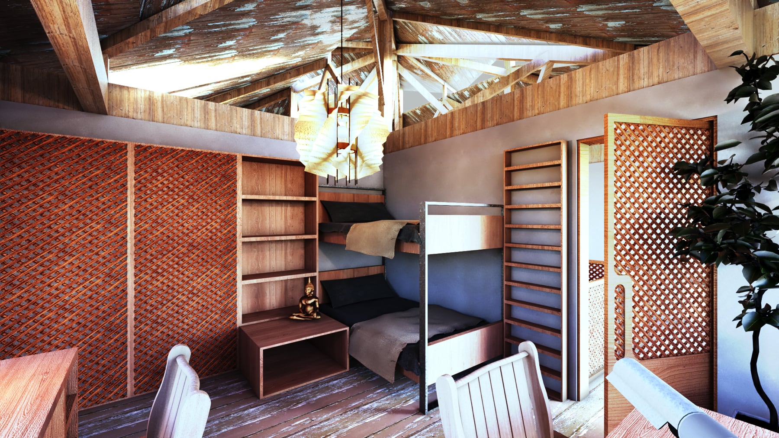
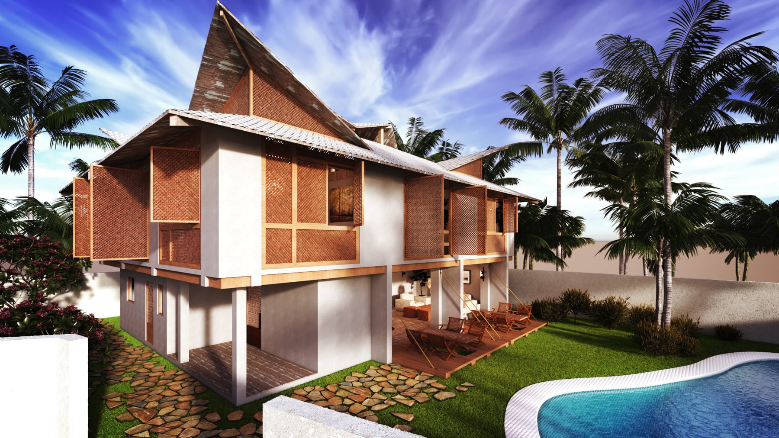
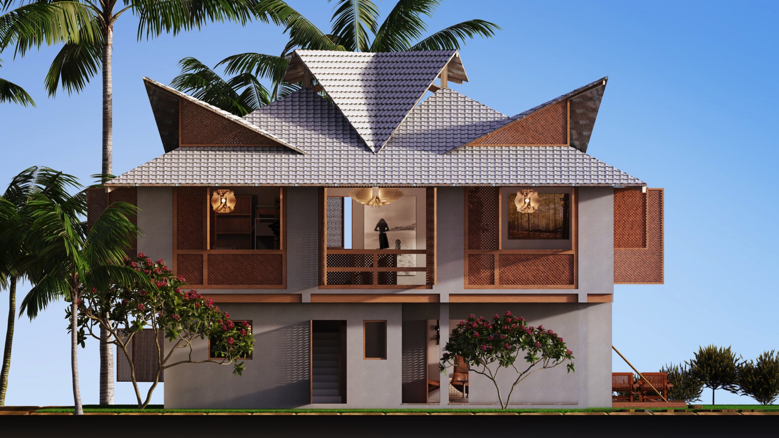
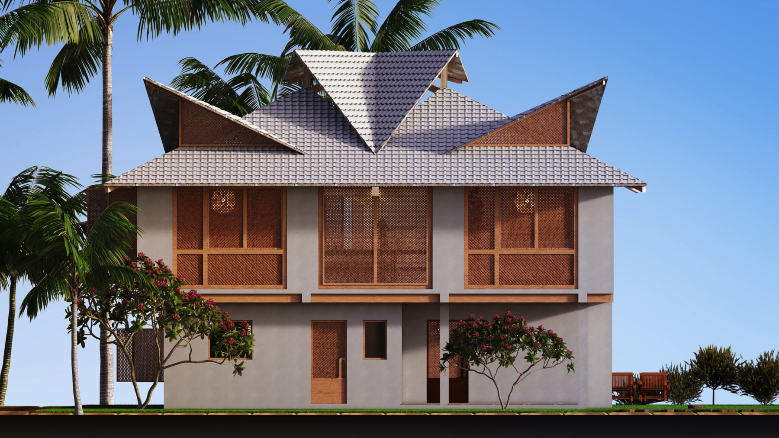
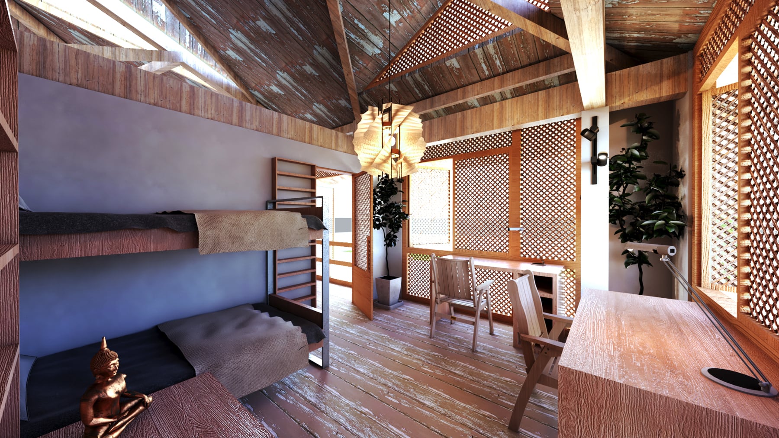
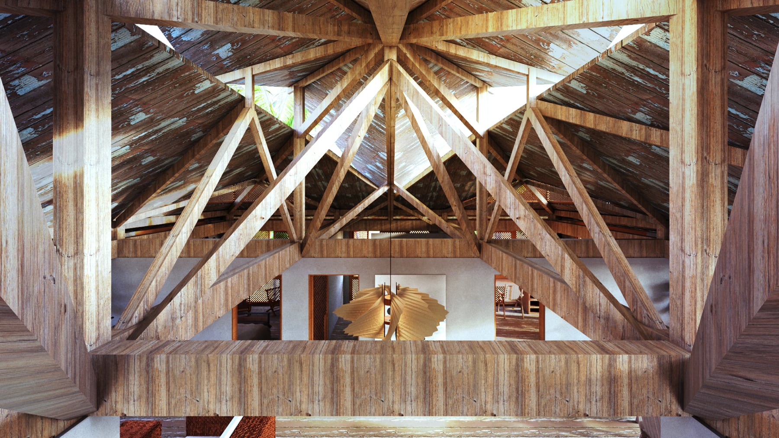
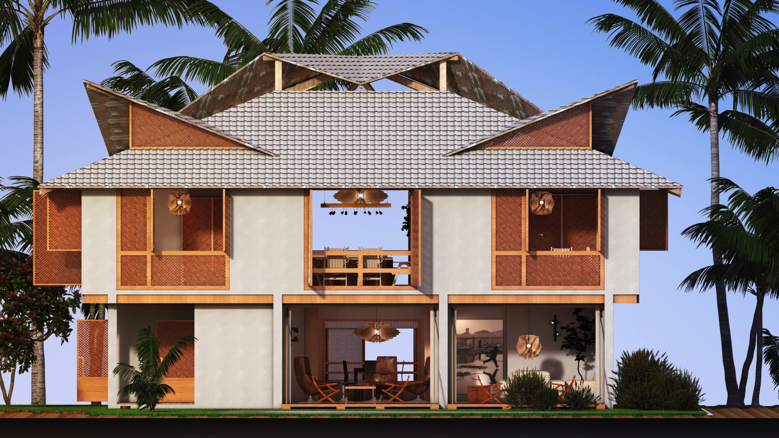
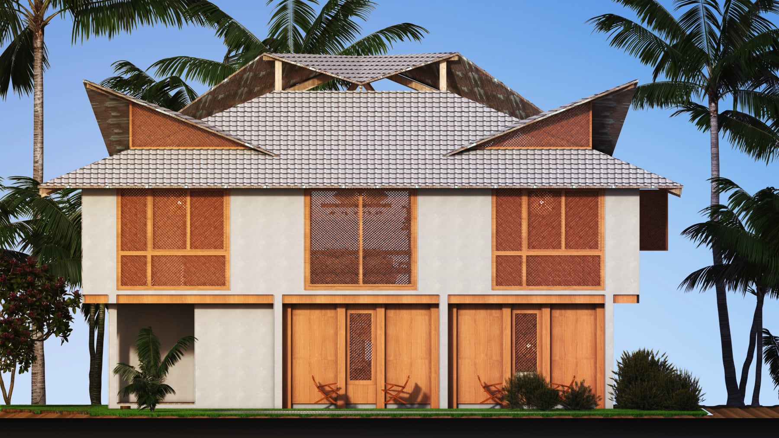
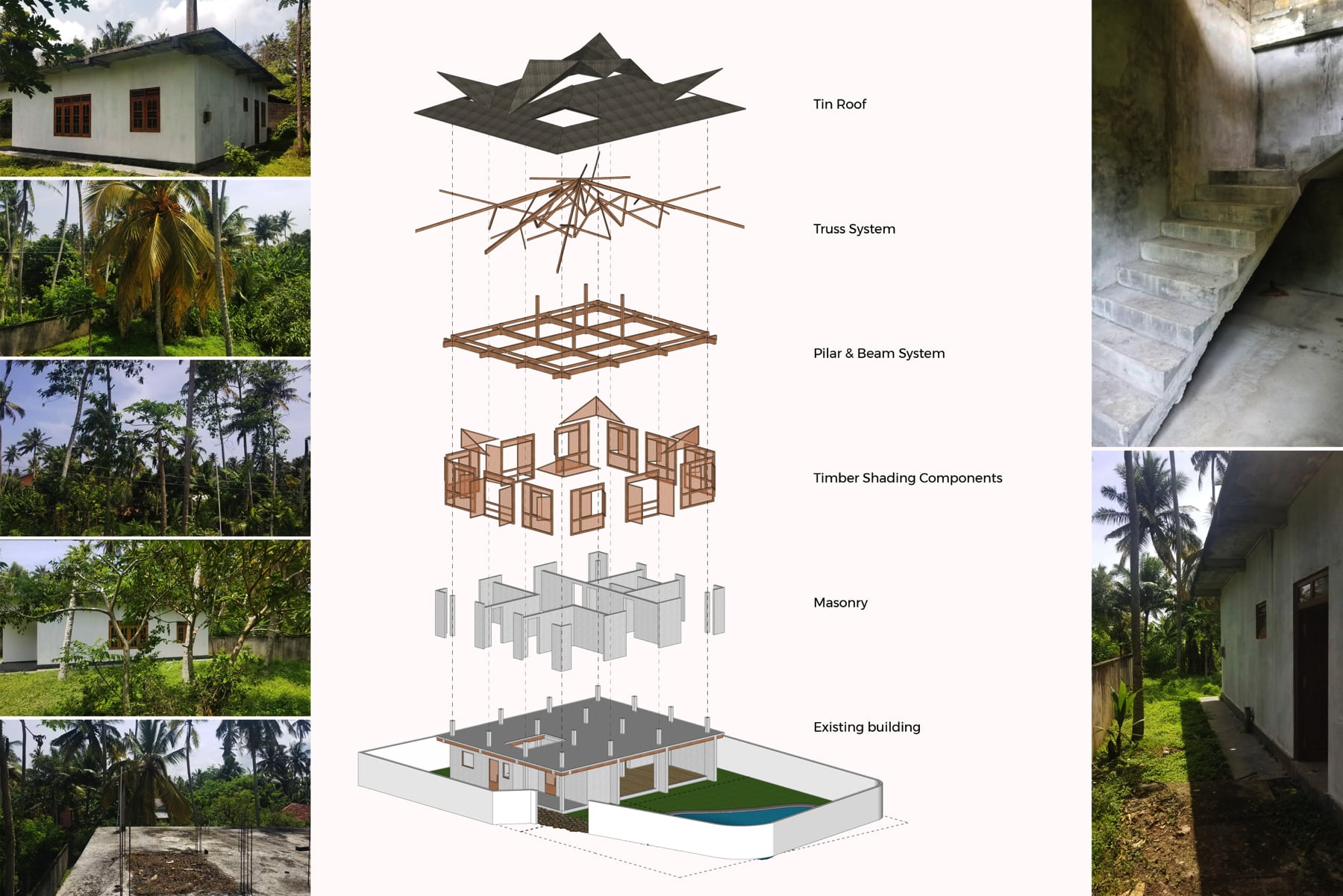
You must be logged in to post a comment.