Benahavis Single FamilyHomes B
Benahavis Single FamilyHomes
2018 – Proposals B
Folding Topography
The program, stratified by its adaptation to the cantilevered terrain, folds upon itself creating a concrete membrane that segments the southern views into a series of frames, describing the Mediterranean panorama as a peaceful narrative. This membrane extends over the windowed openings allowing them to be insolation free whilst visually connected with the surrounding, perforated so as to diffuse direct sunlight thus optimizing natural illumination.
The green heart of the house, a cylindrical vertical circulation space large enough to house a tree, provides a unique experience in the traversing of the different programmatic levels, bringing nature into every functional space. Pierced with openable windows the cylinder acts as an ancient technological prowess, the ventilation chimney, allowing for sunlight to hit and heat the concrete cylinder walls, rising the hot air and creating a current that brings the vegetation cooled air of the mountains of Benahavis to freshen the premises.
TAM ATB in collaboration with Monte Mayor Estates

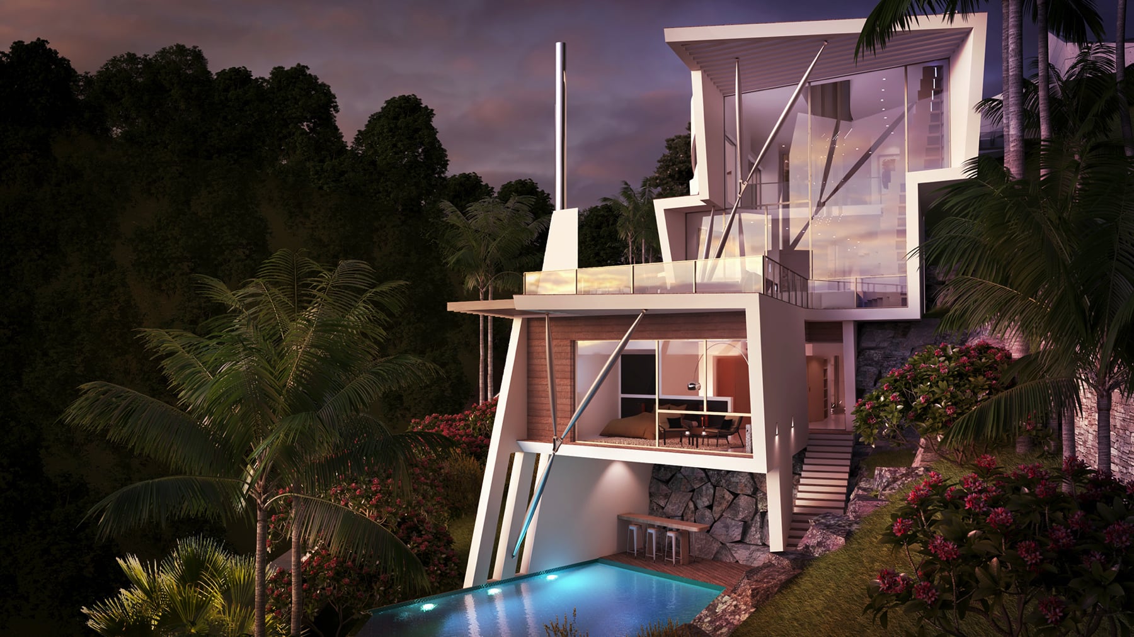
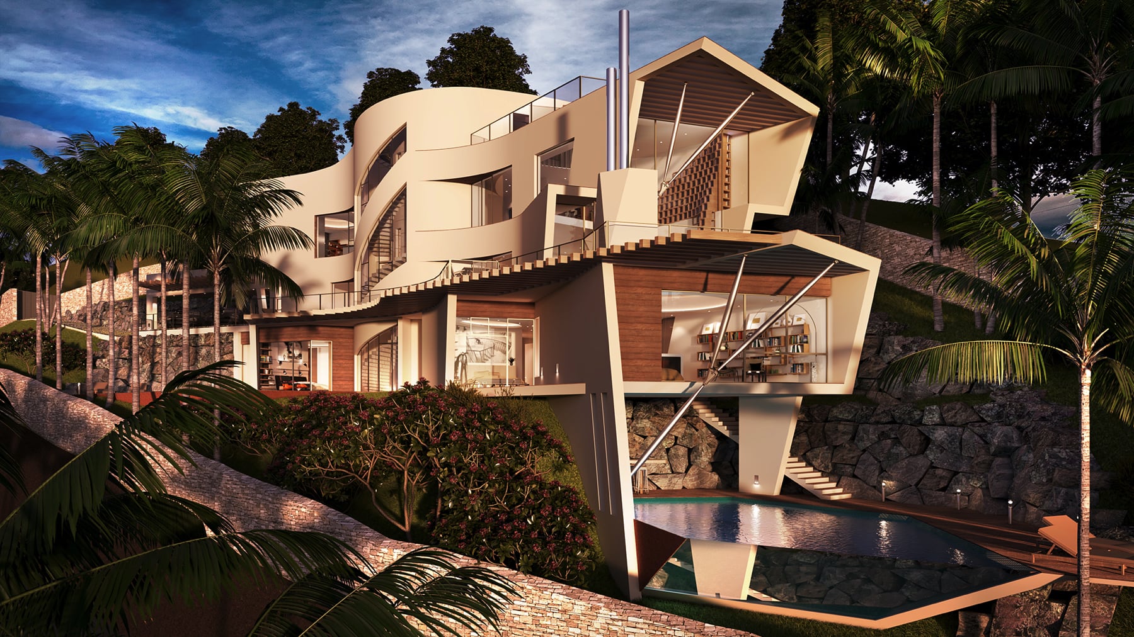
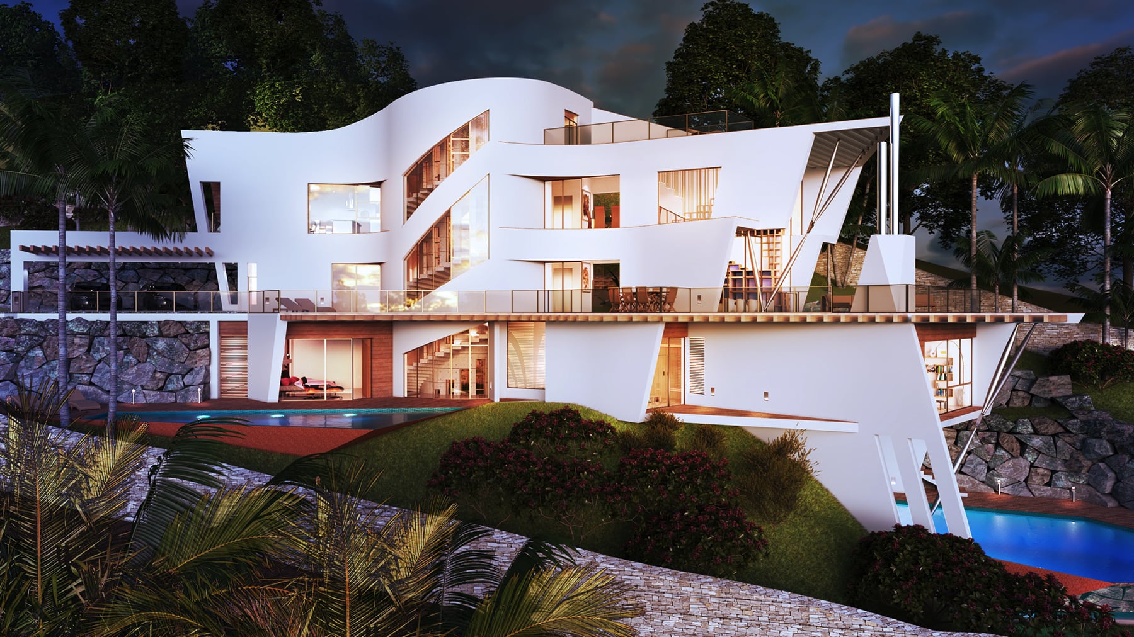
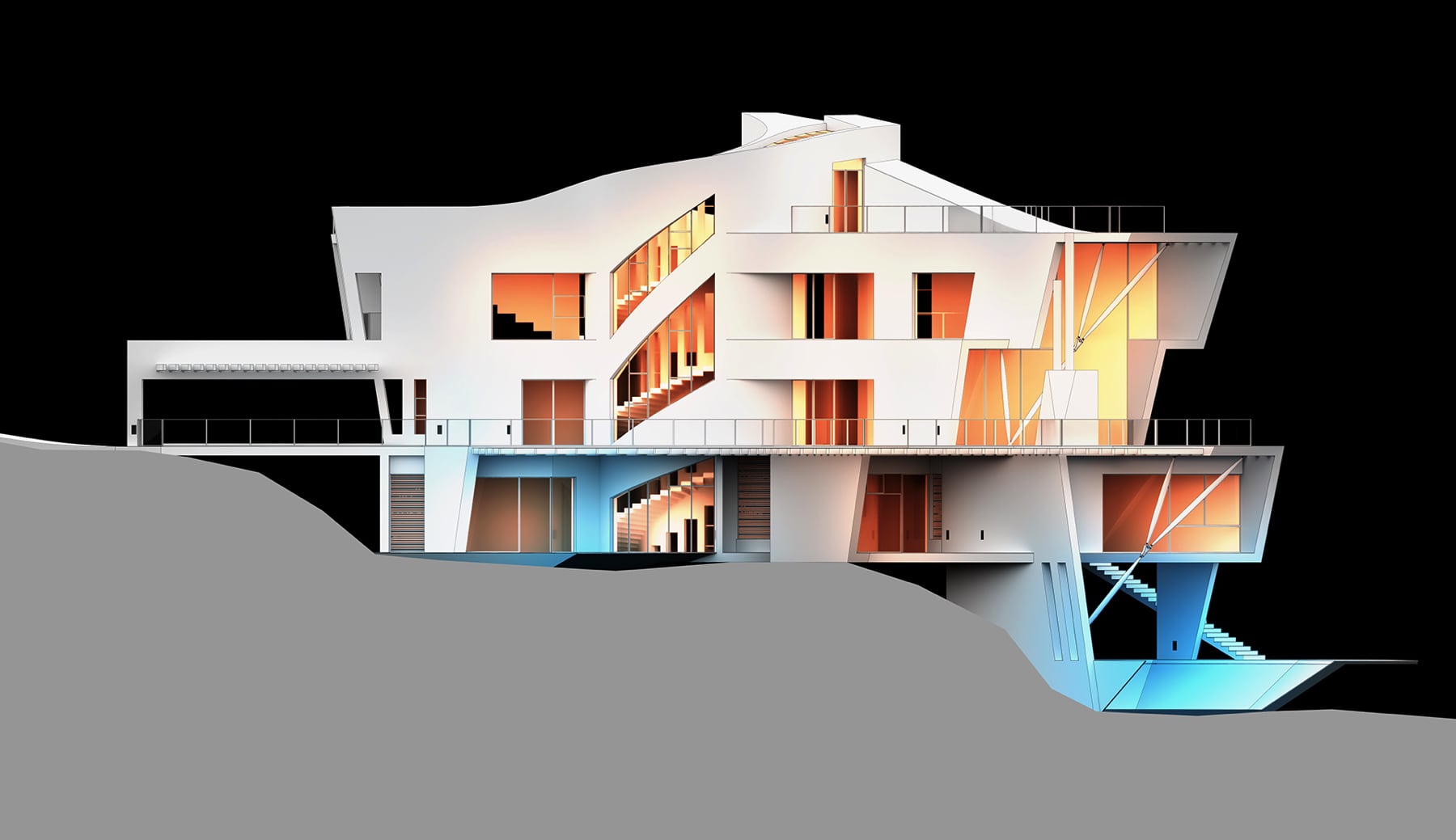
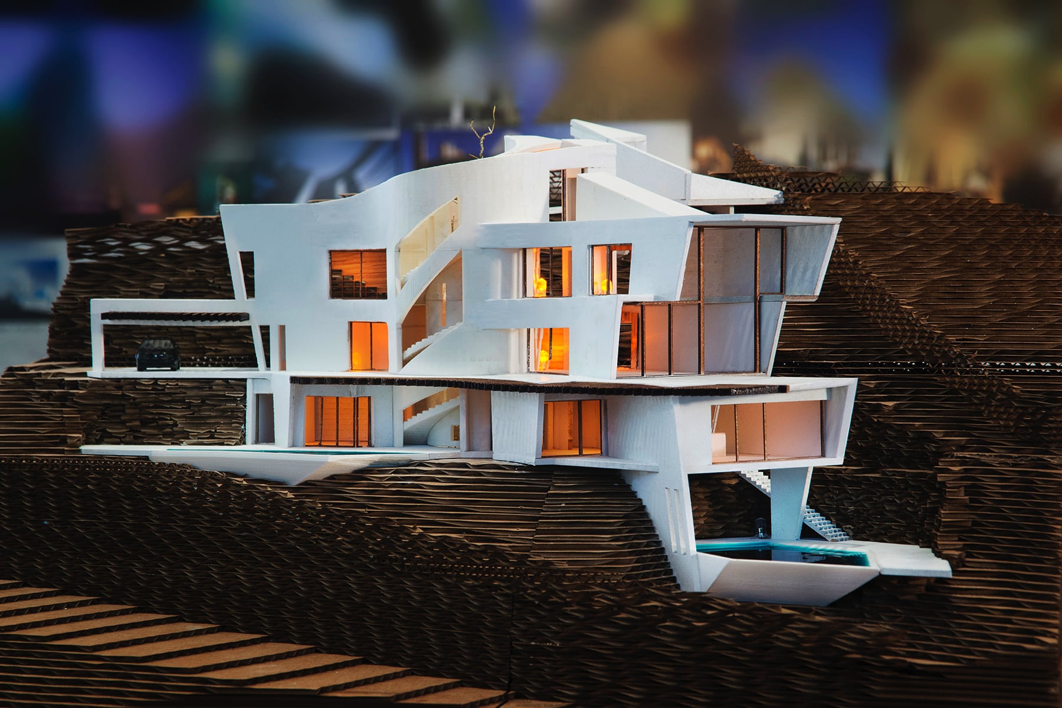
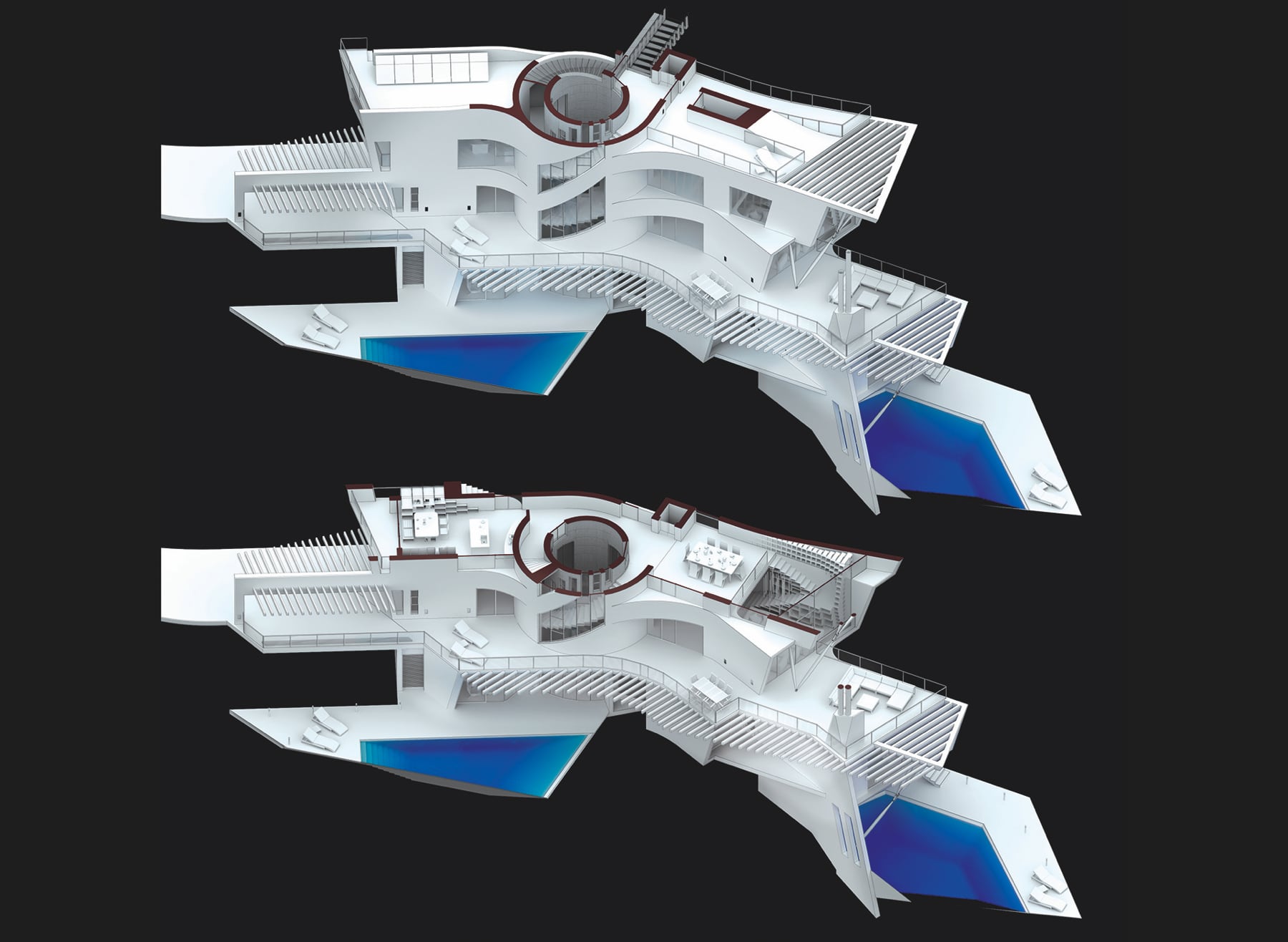
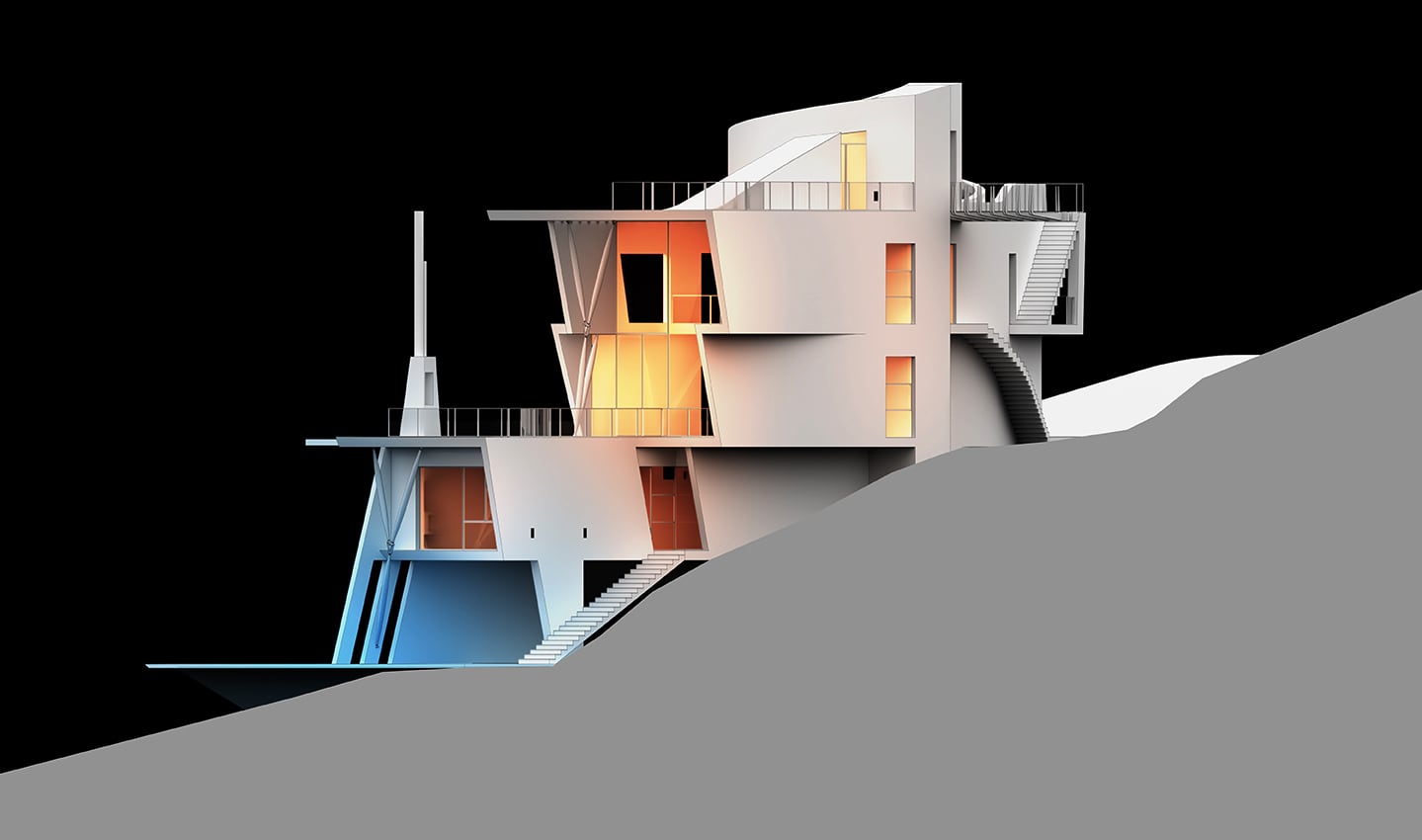
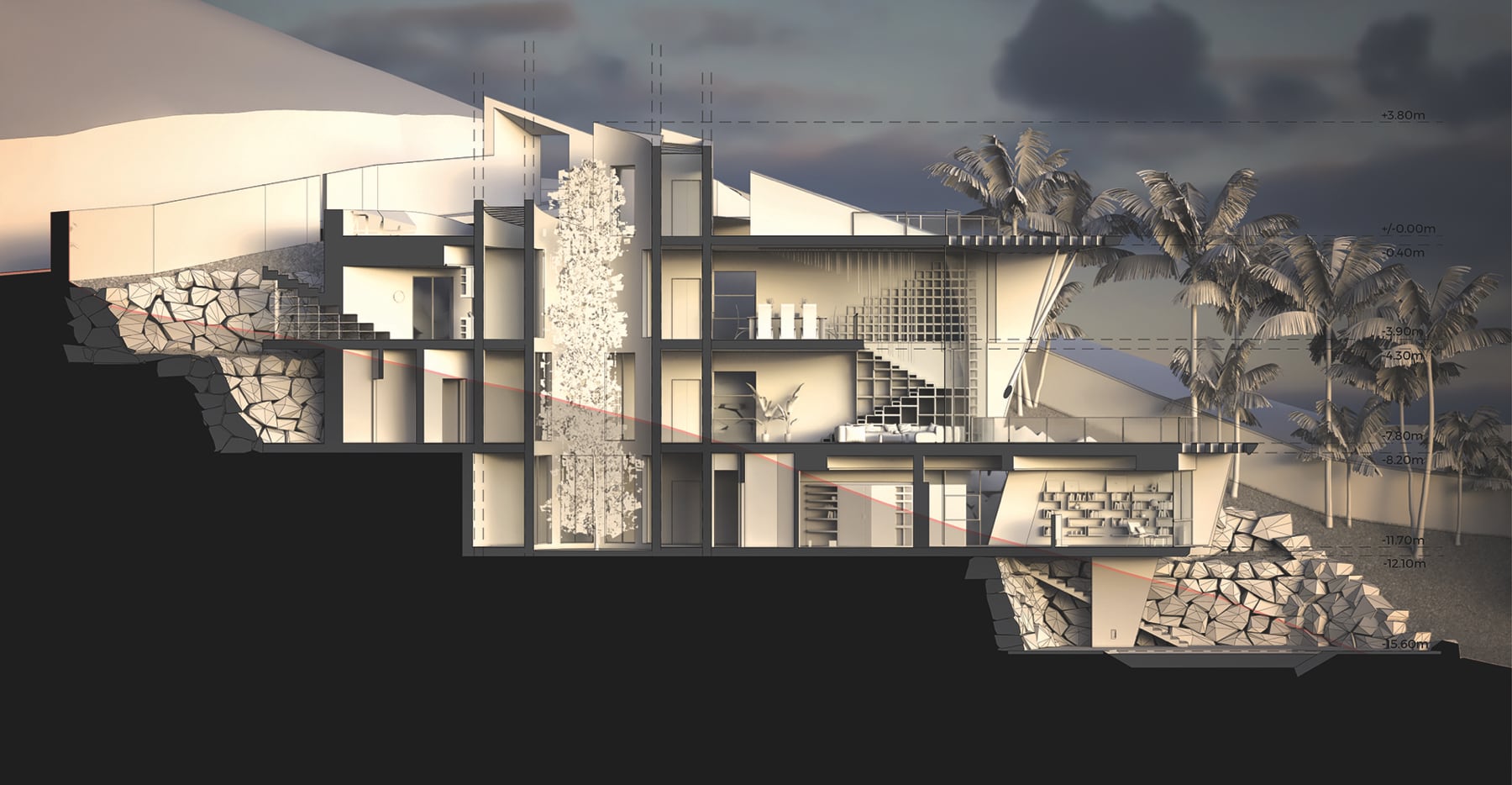
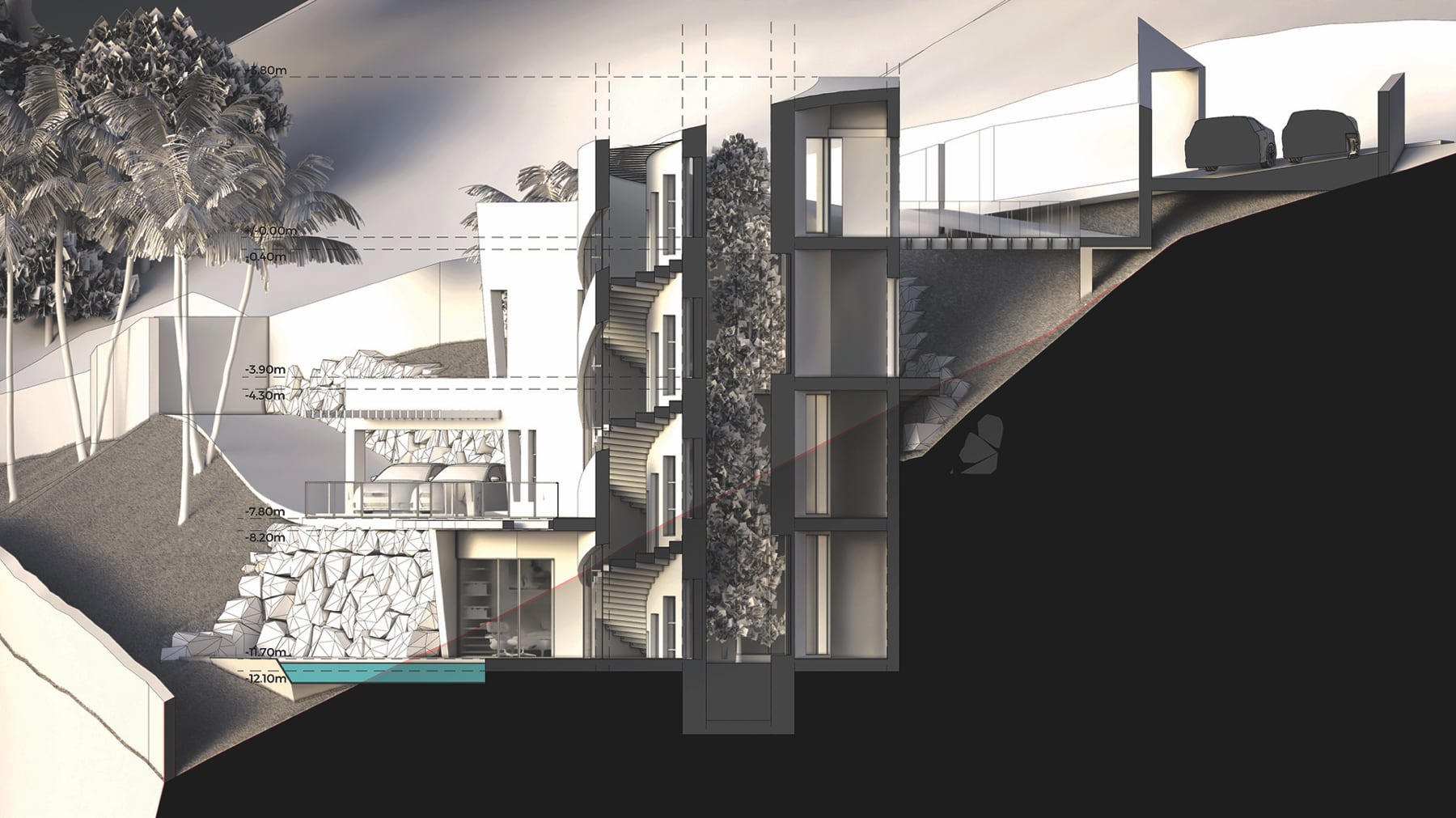
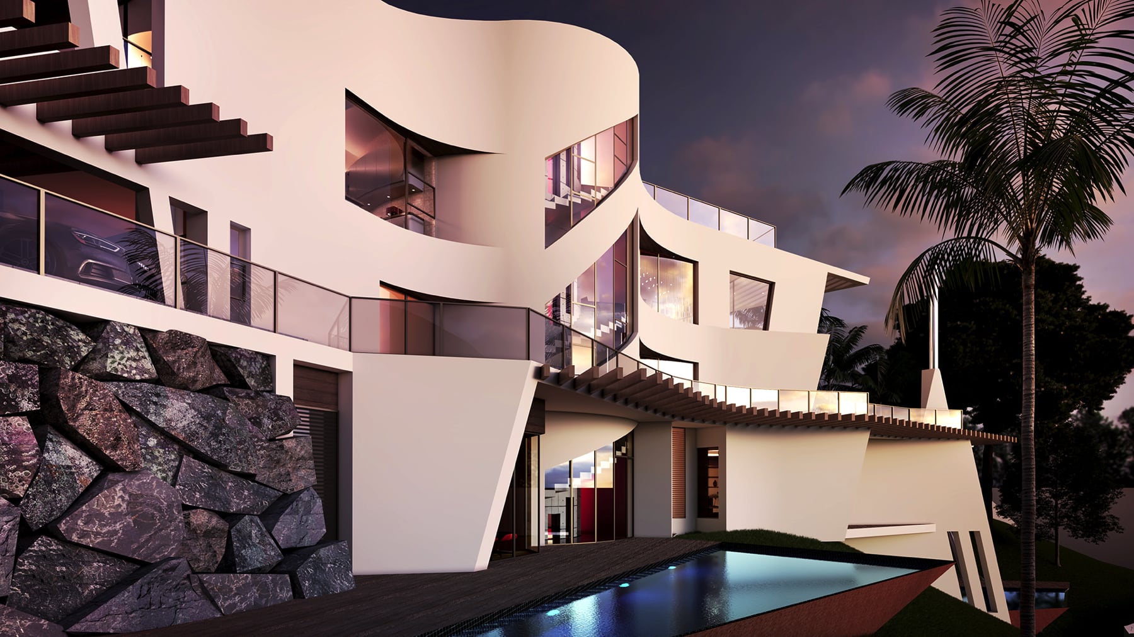
You must be logged in to post a comment.